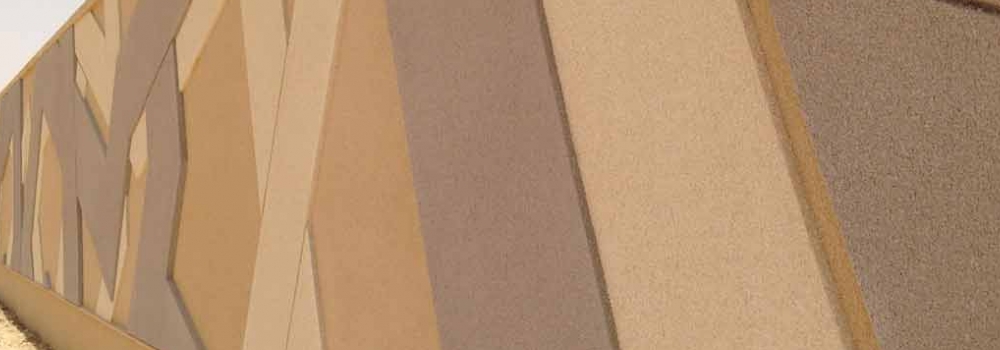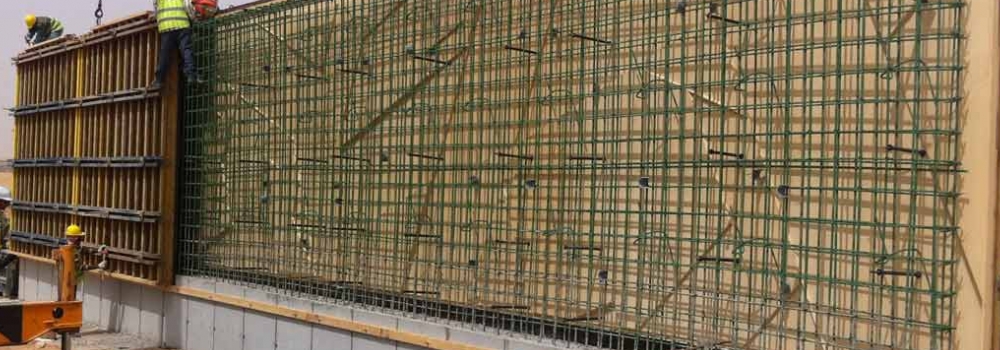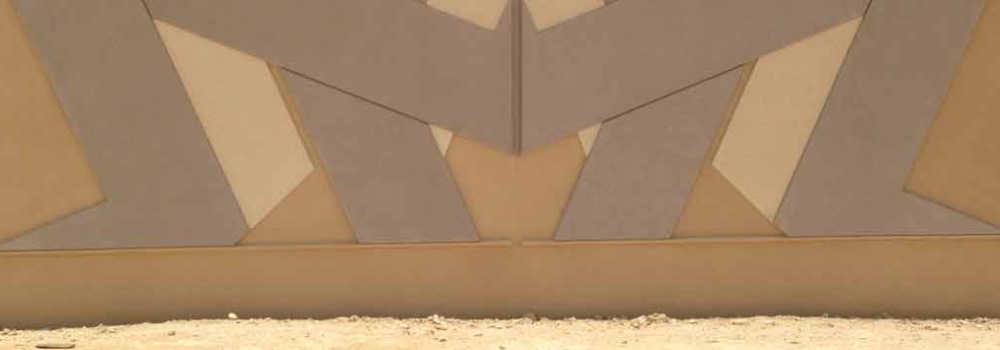| Client | ARAMCO / Drake N Skull / SK |
| Project Name | King Abdullah Petroleum Research Center “KAPSARC” (Phase 2) |
| Scope of Work | Precast Supply / Civil Work |
| Description of Work | Concrete / Precast Works |
| Value | 80,000,000 |
| Date of Completion | 2014 |
The cellular structure of crystalline forms emerging from the desert landscape in Riyadh is the unique Center being built for KAPSARC, designed by the world-renowned architect Zaha Hadid. Composed of a network of three-dimensional, six-sided cells with many junctions and bonds, its design is based on the concept of connection. The modular, adaptive Research and Office Complex (ROC) is made up of a series of shaded outdoor spaces, courtyards, entrances, meeting areas, indoor gardens, corridors, underground tunnels and roof terraces. The ROC has been designed to integrate with the environment and to minimize energy and water consumption.
FCC scope of work in this unique project was splitted into several scopes;
Scope 1: Precast boundry wall (HAHA wall) in legnth of 2.2 KM, and winning such project was not an easy task since FCC had to go through international standard approval process and compling with ARAMCO requirments, In addition to the car parking canopy foundations which was equivelent to 6,000m3 + with top nutch quality of concrete finish
Scope 2: External work which includes all the underground utilities and foundations such communication line, manholes, sewer line, electrical line, channel drains, light poles, singage foundations and hardscape and landcape concrete.
Scope 3: Cast instuite boundry wall for the residential complex within the KAPSARC project of a 5 KM in length and a sophisticated arechticural pattern.



